Porch vs Patio
Porch
$16,000 - $30,400
(16x20 porch including materials, installation, and labor)
VS
Patio
$2,000 - $4,000
(16x12 patio cost including materials, installation, and labor)
Cost to build a porch or a patio varies greatly by region (and even by zip code).
To get free estimates from local contractors, please indicate yours.
Porch
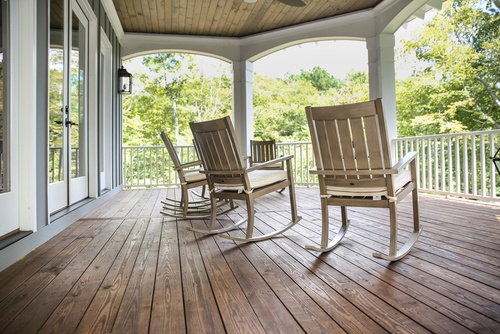
- Can match exterior architecture of home
- Increases living space
- Enhances curb appeal
- Covered and out of the elements
- Can be screened to protect from insects
- Requires regular painting or staining
- Expensive to install
- Termites may cause damage
- Slip or trip hazard on stairways
- Does not raise value of home
(16x20 porch including materials, installation, and labor)
Get free advice and estimates from deck, patio and porch contractors in your city.
Patio

- Lower cost to install
- Can be built to any size specification
- Easy to clean and maintain
- Enhances curb appeal
- May crack in extreme temperatures
- Can be slippery when wet
- Must be built on a level surface
- Insects may deter use
(16x12 patio cost including materials, installation, and labor)
Get free advice and estimates from deck, patio and porch contractors in your city.
There is nothing like spending a quiet summer evening outside watching the sun slowly set or entertaining a group of friends. Outdoor living spaces are very popular and in order to take full advantage of your property, you want to consider a dedicated space which can accommodate seating, dining, and even cooking. Two popular choices are porches and patios. A porch is physically attached to the exterior of your home, whereas a patio is usually detached from your home and built into the ground. In the sections below, we will explain the important differences between each one.
Purpose and Location
Porches are usually intended for casual entertaining or relaxation and are built into the architecture of your home, meaning they are part of its overall design. They can be covered and screened and are often found on the front of a house and may wrap all the way around to the back. The sides are usually left open, and the additional space provided by a porch can accommodate chairs, tables, and other outdoor furniture.
A patio is a separate structure from your home that is built on the ground, and it can be covered, if desired. These are usually found in the backyard and may be large enough to include seating, dining furniture, and an outdoor cooking space. A patio can be fully enclosed with glass or vinyl 1 walls to provide protection from the elements in order to be enjoyed year round.
Type of Flooring Required
Porches can be built of brick, tile, or stone laid over poured concrete supports, or they can be wood framed and finished with either wood or composite. The material used for wood flooring will often be smaller in width than what would be used to build a deck. This gives a more “finished” feeling and closely resembles the interior of your home.
The material used to build a patio is typically poured concrete, brick, stone, or another type of masonry. Because a patio is built directly on the ground and exposed to all kinds of weather conditions, harder, water-resistant materials are best.
Installation
Porches are usually built to match the exterior of your home, so these are best installed when doing a full remodel or building a new home. This way you can ensure consistency in the design and materials used during construction. The complexity of a porch, along with additional enhancements like lighting or a ceiling fan, make this a project that requires professional installation.
Patios are easier and simpler to install and can be DIY projects, but they still require a lot of work. In order to build a patio directly on the ground, the surface must be level and properly prepared in order to support the structure. The ground should be compacted and if concrete is being used, rebar 2 or other reinforcing material should be used to ensure strength and durability.
Costs
The cost to build a porch is significantly higher than a patio because more labor and material are required. The materials for a porch may include concrete footings 3, wood joist and trusses 4, asphalt 5 shingles 6, and electrical wiring. For a covered and enclosed 16 x 20-foot porch, expect materials to cost around $4,000. Labor costs will impact the final cost significantly, and you will need to hire several different contractors, including a carpenter, painter, and electrician to complete your project. In this case, labor costs average $17,000 with the total project cost being just over $21,000.
Patios require significantly less material and labor and can be relatively inexpensive, depending on the size. The average cost for a 16 x 12-foot concrete patio using heavy cement pavers will be around $700 for a DIY project. Typically, professional installation of the same-sized patio made of poured concrete will cost between $2,000 and $4,000 for materials and labor.
Child and Pet Safety
Access to most porches is by a stairway, and this may result in a trip or slip by a child. Though porches have railings 7 to protect from immediate falls from the structure, the open sides can pose a safety risk if children or pets are left unattended. Porches may also become slippery when wet.
Patio surfaces are hard and can pose a trip or slip hazard for a child. These surfaces can also become slippery when wet, so care must be taken if a patio is near a pool or after rainfall. Patio surfaces pose no risk of falls from a dangerous height as with a porch.
Maintenance and Repair
Depending on the type of material used to construct the porch, maintenance and repair differ. For wood-framed structures with wood flooring, regular sanding and either staining or painting may be required. This step can be skipped if using pressure treated wood or composite materials. Replacement of damaged or worn wood framing or flooring may be a challenging for some homeowners, so a professional is recommended to perform this work. Porches with stone, brick, or masonry will need regular inspection for cracking or other damage.
Patios are quick to clean and can often be sprayed down with a hose. Maintenance is relatively easy and involves checking for cracks or other damage that may jeopardize the patio material or the ground underneath. For example, a large crack may allow water to seep under the patio and erode the ground surface along with weakening the patio material. Repairs may require total removal and replacement of the patio, depending on the severity of the damage.
Durability
Durability is dependent on the type of weather your porch or patio is exposed to and the amount of wear and tear you put on the space. Porches are susceptible to water damage and if you live in a damp climate, wood rot may be an issue. Under extreme conditions, especially in colder climates, patios are susceptible to cracking and heaving, the upward movement or expansion of the ground. Care must be taken to ensure that materials selected for the patio are appropriate for your area and can withstand local weather conditions. It is also important to remember that the ground surface your patio is built on may undergo changes due to erosion, ground settlement, or other events which may affect its durability.
Appearance
Porches are typically integrated into the overall architectural design of a home and may include decorative stairs, skirting, balustrades 7, and columns which match the exterior. The roof of a porch will be in line with the main floor of a home and the underside is finished with wood that is cut to a smaller width, giving a feeling of being indoors.
Generally, a patio is best incorporated into the landscape design of your backyard. You may want to take advantage of certain features in your yard, like a large tree or swimming pool, when choosing a location. Patios are built at ground level and can be any size or shape. They can also include features like pergolas 8, built-in 9 fire pits, and large cooking areas with a grill and food prep area if you like to do a lot of outdoor entertaining.
Insects
When you’re using any outdoor living space, you’re going to contend with insects. Porches can be screened on the sides with mesh netting to prevent mosquitos, flies, and other irritating bugs, while still allowing air to circulate. If your porch is wood framed and uses wood flooring and roofing materials, there is always a risk of termites and other insects which could jeopardize the structure if they’re not dealt with immediately.
Patios can accommodate free standing mosquito curtains and other netting solutions. With either a patio or porch, you can enhance your surroundings while also repelling insects by planting things like citronella grass, catnip, rosemary, and lavender nearby.
Resale Value
A well maintained porch can have an effect on your home’s curb appeal, which is an important piece of how quickly a property sells, as well as how much it sells for. While adding a new porch may not raise value, replacing an old porch that was falling down with a new porch that’s in better condition, can help your home maintain its current value. It is also hard to calculate how much value a patio will add to the resale value of your house, since it will depend on the materials, furniture and maintenance. However, by building a patio you will make your house more marketable, which means that it will also have an effect on your home's curb appeal.
Remodeling Terms Cheat Sheet
Definitions in laymen's terms, cost considerations, pictures and things you need to know.See full cheat sheet.
 1 Vinyl: A synthetic plastic made from ethylene and chlorine. Vinyl has many applications in the construction industry and it is widely used in sidings, window frames, roofing and gutters, among others
1 Vinyl: A synthetic plastic made from ethylene and chlorine. Vinyl has many applications in the construction industry and it is widely used in sidings, window frames, roofing and gutters, among others
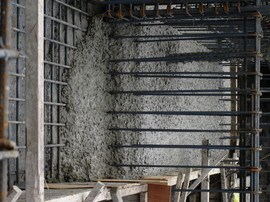 2 Rebar: A mesh or bar made of alloy, used in construction projects to reinforce concrete
2 Rebar: A mesh or bar made of alloy, used in construction projects to reinforce concrete
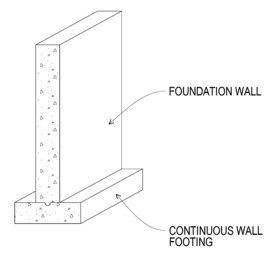 3 Footings: A support for the foundation of a house that also helps prevent settling. It is typically made of concrete reinforced with rebar, but can also be made of masonry or brick. It is usually built under a heavier part of the house like a wall or column, to distribute the weight of the house over a larger area.
3 Footings: A support for the foundation of a house that also helps prevent settling. It is typically made of concrete reinforced with rebar, but can also be made of masonry or brick. It is usually built under a heavier part of the house like a wall or column, to distribute the weight of the house over a larger area.
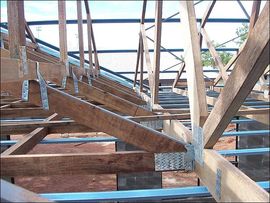 4 Trusses: Structural framework used to support a roof
4 Trusses: Structural framework used to support a roof
 5 Asphalt: A viscous, black mixture of hydrocarbons often used for roofing and waterproofing. It is also used in asphalt for paving roads
5 Asphalt: A viscous, black mixture of hydrocarbons often used for roofing and waterproofing. It is also used in asphalt for paving roads
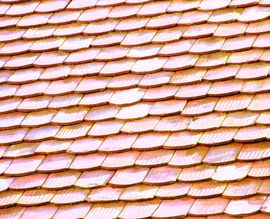 6 Shingles: A smooth, uniform, flat piece of construction material, available in a wide variety of materials and laid in a series of overlapping rows, used to cover the outside of roofs or walls to protect against weather damage and leaks.
6 Shingles: A smooth, uniform, flat piece of construction material, available in a wide variety of materials and laid in a series of overlapping rows, used to cover the outside of roofs or walls to protect against weather damage and leaks.
 8 Pergolas: An arched structure with an open roof and cross rafters, supported by posts or columns, typically installed in a garden, park, or backyard and usually covered with climbing plants or vines.
8 Pergolas: An arched structure with an open roof and cross rafters, supported by posts or columns, typically installed in a garden, park, or backyard and usually covered with climbing plants or vines.
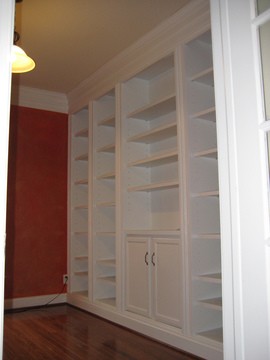 9 Built-in: An item of furniture, such as a bookcase or set of cabinets, that is built directly into the structure of the room. Built-ins are therefore customized to the room and not detachable
9 Built-in: An item of furniture, such as a bookcase or set of cabinets, that is built directly into the structure of the room. Built-ins are therefore customized to the room and not detachable
How much does it cost to build a porch or a patio in my city?
Cost to build a porch or a patio varies greatly by region (and even by zip code).
To get free estimates from local contractors, please indicate yours.