How Much Does It Cost to Install a Basement Staircase?
A staircase allows you to easily access your basement. If your home is older, it might have a rickety staircase that you want to replace with a sturdy, well-built structure. All staircases require accurate measurements and should be constructed with safety in mind. Basement stairways are usually dark and often not constructed with standard or common dimensions.
Basement staircases typically cost less money than staircases in a more central part of the home. The cheaper price tag is because safety and function usually drive decision making as opposed to aesthetics. A straight wooden basement staircase is common. However, almost any type of staircase can lead to a basement. The national average cost to install a basement staircase is $1,100 to $3,200, with most homeowners paying around $2,100 for a 12-step wooden staircase with a wood handrail. A short, wooden, straight staircase without a handrail can cost as little as $960. If you choose a more expensive material and type, such as a floating step stairway, you can expect to pay as much as $10,000.
Cost to Build Basement Stairs
| Basement Staircase Cost | |
|---|---|
| National average cost | $2,100 |
| Average range | $1,100-$3,200 |
| Low-end | $960 |
| High-end | $10,000 |
In this guide
Basement Stairs Cost by Tread Material
Basement Stair Railing Cost by Material
Handrail for Basement Stairs Cost by Type
Cost to Build Stairs to Basement
Cost to Build Basement Stairs by Type
Cost to Move Basement Stairs
Cost to Replace Basement Stairs
Outdoor Basement Stairs
Basement Stairs Design
Basement Stair Code Requirements
Pros and Cons of Basement Staircases
Unfinished Basement Stairs vs Finished Basement Stairs
Carpet vs Wood Basement Stairs
Custom vs Prefab Basement Stairs
Enhancement and Improvement Costs
Additional Considerations
FAQs
Basement Staircase Cost by Project Range
Basement Stairs Cost by Number of Steps
The average basement staircase contains 13 to 15 steps in different configurations such as straight, spiral, or u-shaped. Steps are usually between three and five feet wide. Homeowners should expect to pay between $80 and $120 per step for a wooden basement staircase. The prices in the table only include materials.

| Steps | Cost (Materials Only) |
|---|---|
| 12 | $960 - $1,440 |
| 13 | $1,040 - 1,560 |
| 14 | $1,120 - $1,680 |
| 15 | $1,200 - $1,800 |
| 16 | $1,280 - $1,920 |
Basement Stairs Cost by Tread Material
The stair tread is the surface of the step. Most basement staircases will have tread made from fabricated wood, hardwood, cable, steel, aluminum, and wrought iron. Each material has characteristics that could make it a good option for your basement staircase. When considering tread material, you should consider safety and appearance.
Laminate and wood composite offer less expensive alternatives to wood. Both materials are easy to clean and install, and you won’t have a lack of style options. Like all of the other parts of a basement staircase, traditional wood is the material of choice because it is affordable and durable. If appearance is especially important to you, there are many hardwood varieties to choose from for stair tread.
Tile is tricky to install as tread. However, when a qualified professional does the installation, it’s a good option. Tile treads are easy to clean, and there are non-slip options. On the other hand, stone is not a popular choice for basement stairs because it’s heavy, weather-resistant, and expensive. However, the tread offers a unique interior design, and it’s warmer underfoot than metal or concrete.
Like stone and concrete, metal isn’t a common material for basement tread. There are non-slip options, but those are more expensive. However, metal is one of the most durable materials and will withstand a lot of foot traffic for years without looking worn. If you’re looking for the ultimate in durability and an industrial style, poured concrete and precast concrete are both great options. Precast concrete is more expensive because it’s more durable than poured. The table below only includes the material and the cost per tread:

| Material | Cost per Tread |
|---|---|
| Laminate | $10 - $30 |
| Composite | $10 - $30 |
| Hardwood | $30 - $50 |
| Tile | $70 - $130 |
| Stone | $100 - $200 |
| Metal | $150 - $250 |
| Poured Concrete | $250 - $350 |
| Precast Concrete | $800 - $1,200 |
| Glass | $1,000 - $1,300 |
Basement Stair Railing Cost by Material
One of the key parts of a stairway is the railing 1. The railing provides a handhold as a person ascends or descends the stairway. It is used not only for safety but also as a decorative addition. You can also opt not to have an open railing and instead enclose the stairway, though depending on the height of the staircase, you will probably still need a handrail.
Depending on the style you are looking for in your home and basement, there is a wide selection of railings. Traditional solid wood is the most common material for basement railings because they are durable, warm to the touch, and cost-effective. You can also purchase engineered/fabricated wood which looks like solid wood but is actually particles of wood molded together with extreme heat. Engineered wood is the least expensive option for railings, but it will also be the least durable.
Cable railings are an inexpensive solution for outdoor spaces. They’re not typically used for basements because they’re an all-weather material. Steel is also easy to install and clean but not typically used for basement stairs since it’s cold to the touch. It’s more common to see steel handrails outside because of the material’s durability.
Aluminum is around the same price as steel but easier to work with and is lighter. Unless it serves an aesthetic purpose, aluminum isn’t a common material for basement railings. Similarly, homeowners seek out wrought iron railings because of how decorative they can be as a custom design. It’s the most expensive material to use for railings. The table below shows the different materials for railing types and their costs without labor:

| Railing Type | Cost per Linear Foot (Materials Only) |
|---|---|
| Engineered/Fabricated Wood | $6 - 10 |
| Hardwood | $10 - $50 |
| Cable | $40 - $50 |
| Steel | $40 - $80 |
| Aluminum | $50 - $60 |
| Wrought Iron | $80 - $700 |
Handrail for Basement Stairs Cost by Type
There are two different kinds of handrails: wall-mounted and integrated. Wall-mounted handrails are mounted 2 to the stairwell wall with brackets 3 or directly into the plaster. They’re a separate, detached component of the stairway.
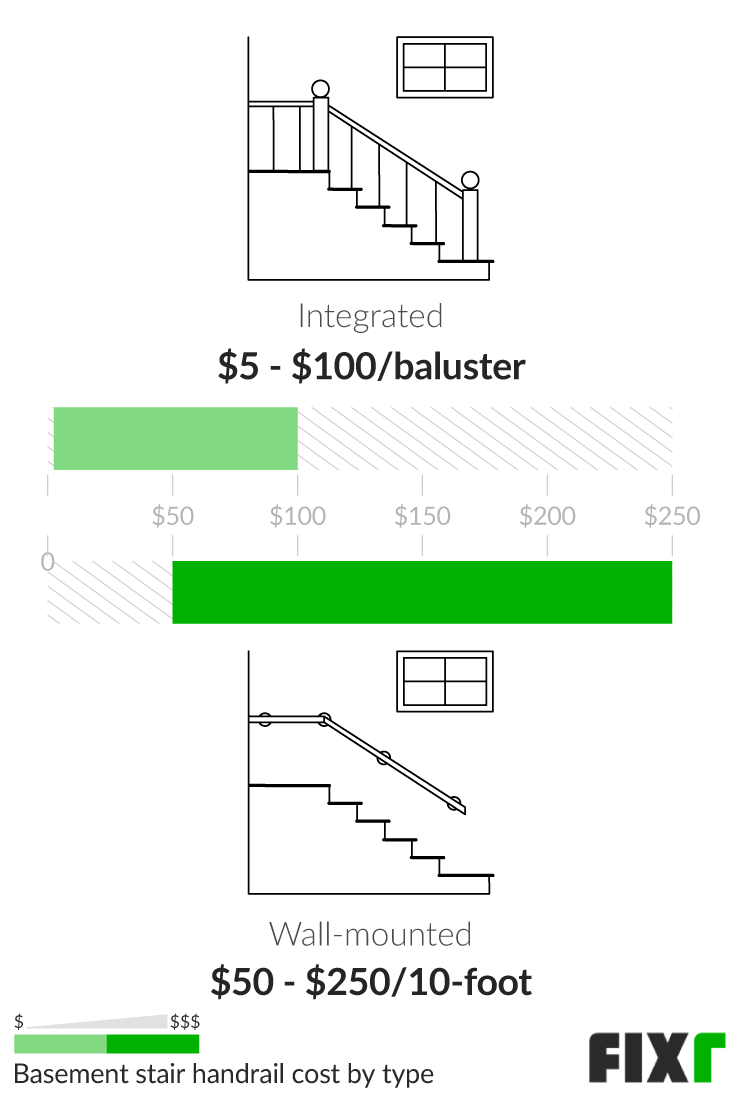
| Handrail Types | Cost (Materials Only) |
|---|---|
| Integrated | $5 - $100 per baluster |
| Wall-Mounted | $50 - $250 per 10-foot |
Integrated Handrails
Integrated handrails are a part of the staircase design. They provide you with a grab rail on the side(s) of the staircase, not against a wall. They’re connected to the steps or tread by balusters 4. Integrated handrails trace the same shape of the staircase and attach to each landing. Homeowners can expect to pay $5 to $100 per baluster to connect it to the treads. The number of balusters you have will depend on the desired space between the balusters and the width of individual balusters.
Wall-Mounted Basement Handrail
Homeowners can expect to pay $50 to $250 for a 10-foot, wall-mounted handrail. There are three design types of wall-mounted basement stair handrails to satisfy function and style: mopstick, pig’s ear, and standard handrail. Each type is secured to the wall differently and has a unique shape. The cost of each type of handrail depends on the material used to make it.
Mopstick handrails are basic round tubes without additional design. They’re attached to the wall with brackets. The most common materials for these handrails are wood, wrought iron, and steel. Wood mopsticks can be stained, painted, or left with a simple, clear protective coat. Any wood handrail should be finished in some way, so that continuous wear doesn’t cause the grain to splinter. Depending on the material used, homeowners can expect to pay between $50 and $250 for a 10-foot, mopstick handrail.
Pig’s Ear handrails have a double bell design that makes the ends look like two ears stacked on top of each other. These handrails don’t use brackets and instead affix directly to the wall. You can find them in a variety of materials, including wood, wrought iron, and steel. The final look is polished, smooth, and clean, with a subtle decorative design on the ends. A 10-foot Pig’s Ear handrail will cost between $50 and $250 depending on the material.
Standard handrails are the most substantial wall-mounted option because they’re flat on top but with rounded edges. They offer the most surface area for hands in case of a fall. They’re attached to the wall with brackets. Standard handrails are often common shapes for integrated railings. They come in many materials. The most common materials are wood and steel. A 10-foot standard handrail will cost between $60 and $300 (material only), depending on the material.

| Wall-Mounted Handrail Types | Cost per 10-foot |
|---|---|
| Mopstick | $50 - $250 |
| Pig’s Ear | $50 - $250 |
| Standard | $60 - $300 |
Cost to Build Stairs to Basement
The process of building stairs requires several skill sets. The cost to add stairs to the basement depends on the hourly rates of the professionals needed to design and build it: architect, civil engineer, handyman, and electrician. An architect will first determine the type, size, and layout of the staircase. You can expect to pay an architect 10 to 17 percent of the total cost of the stairway or $100 to $250 per hour.
A civil engineer will then draft blueprints 5 of the staircase. Their expertise in design and building regulations will cost you $100 to $130 per hour. A handyman will do the actual stair construction. Depending on the region, most handymen charge $60 to $90 per hour. An electrician can install stairway lighting or electrical outlets and usually charge about $65 to $85 per hour. Homeowners can expect to pay between $2,200 to $5,000 in total labor to build a basement staircase.
Cost to Build Basement Stairs by Type
Compared with staircases in the main part of the home, basement stairs aren’t typically aesthetically exciting. They’re hidden from view from the rest of the home and lead to a room that, more often than not, isn’t finished. Function and safety are usually the most important factors for basement stairs. It’s no wonder then that basement staircases are usually straight because it’s the simplest type to design and cost-effective to install. However, more staircases are available that would add an interesting design to your home, although not necessarily leading to the basement.
Straight staircases run directly from the basement landing to the landing of the first floor at a 35-degree angle. The angle of the steps allows for room underneath for storage. When you add a 90- or 180-degree turn to a straight staircase, you get an L-shaped or a U-shaped staircase, respectively. The turns happen at a landing which makes both of these staircases safer than a straight staircase. If you fall, you’re not tumbling down the entire length of the stairs.
Spiral basement stairs are also popular. Spiral staircases are typically sold as a single unit. Like the straight staircase, they directly connect the first-floor landing to the basement landing. However, they do not allow for storage underneath the steps because the stairs stack on top of each other in a spiral. Installing a spiral staircase to the basement is the most space-efficient option for basement staircases. A circular or helical staircase, a spiral staircase without a central pole, is another option when building a basement staircase. They are just as space-efficient as spirals but a little more expensive because of the design.
Winder staircases are similar to spirals, except they require a little more space. Instead of going straight up and down in a spiral, winders make a left or right turn from the first floor to the basement. It’s a more decorative design and allows for more privacy than the straight or spiral options.
Unlike any other type of staircase, floating basement stairs (also known as open stairs) have no vertical support and instead anchor to the wall. Thus, they look like they’re floating. To complete the minimalist look, homeowners often install them without a handrail. Curved or arched stairs are similar to floating designs because they must be custom-built. They exhibit a large sweeping curve from the first floor to the second and require a lot of space. These are the most expensive stairs, making them an unpopular design for the basement. Below a table shows the different types and costs (including labor) for staircases:

| Type | Cost (Including Labor) |
|---|---|
| Straight | $960 - $1,920 |
| L-Shaped | $900 - $4,000 |
| U-Shaped | $900 - $4,000 |
| Spiral | $1,800 - $5,000 |
| Winder | $1,800 - $6,000 |
| Circular or Helical | $2,000 - $5,200 |
| Floating or Open | $3,500 - $10,000 |
| Curved or Arched | $8,000 - $30,000 |
Cost to Move Basement Stairs
If you want to open up the first floor of your home and make more room in the basement, moving your current basement stairs is an option. You’ll need a contractor to do it. You can expect that it would require two contractors about 12 hours to move basement stairs to some other location in the basement. The project would cost between $700 and -$2,000.
The pros of moving basement stairs include opening up a room to increase usable living space, adding height and headroom to a staircase, and reusing existing materials instead of paying for something brand new. Cons to moving the staircase are cost and labor-related. To move a staircase, you may also have to move or adapt an electrical system, lay new sheetrock 6, floors, and trim. Depending on your city, you may also have to get a building permit.
Cost to Replace Basement Stairs
If you’re thinking about replacing old basement stairs, you’ll need to consider demolition costs and reinstallation. Demolition costs include removing the existing staircase, debris cost for disposing of it, and painting/repairing any damage to the wall or floor from the demolition. Homeowners can expect to pay between $2,500 and $4,000 for the demolition part of stair replacement.
Installing a new set of stairs depends on the material, type, and size of the stairs and the labor to design and install them. To install a straight wooden basement staircase with the assistance of an architect, civil engineer, handyman, and electrician, you’ll pay between $3,000 and $5,000.
Homeowners can expect to pay about the same cost to rebuild basement stairs because demolition and installation are also required for this project. If there are any differences in cost, rebuilding will be less because rebuilding assumes that you can reuse some of the original staircase material. In that case, the bulk of your money will be spent on labor.
If you’re looking to repair a basement staircase, you can expect to pay between $6 and $9 per square foot.
Outdoor Basement Stairs
Exterior basement entrance stairs are most easily added to a home still being built. A staircase with an outdoor basement stair railing is made from precast concrete that’s cast to fit the dimensions of your foundation cut-out. Once the contractor has cut your foundation leading to the basement entrance, the precast staircase will be dropped in and allowed to dry. Steel anchors hold the staircase in place, and the backfill around the stairs acts as insulation.
If you have a basement already dug or you’re planning to have a basement in your new home, you might want a way to use them from the exterior, which means that you’ll need an entry point with stairs. If you’ll be using your basement as additional living space or a downstairs suite, an outdoor basement staircase offers a safe, private, separate entrance. If you want to create outdoor basement stairs for an existing home, you’ll first need to hire a contractor to cut around your existing foundation to create space for the precast stairs. If the contractor deems it possible with your foundation, you can pay upwards of $10,000 for the excavation. To add external basement stairs to a home being built, you can expect to pay between $800 and $1,200.
Basement Stairs Design
When building a staircase, you will need to determine the size of your stairwell to have adequate headroom to accommodate the stairs. Remember that you will need to ascend and descend the stairs safely. The area where the stairs will go must be flat and free of debris. You may want to use an architect to design the staircase blueprints. Most architects charge $100 to $250 per hour.
You must measure the floor-to-floor height to determine exactly much room you have available to fit the staircase. You must always consider the headroom, especially in a basement, so there is clearance at all points on the stairs. The measurements help you factor in the number of stairs required to finish the stairway.
You must determine if the staircase flows down one wall or is going to be open. To determine if the stairs will fit between two walls, you must measure the width (wall to wall).
The side wall beside the staircase might benefit from the addition of decorations or hooks.
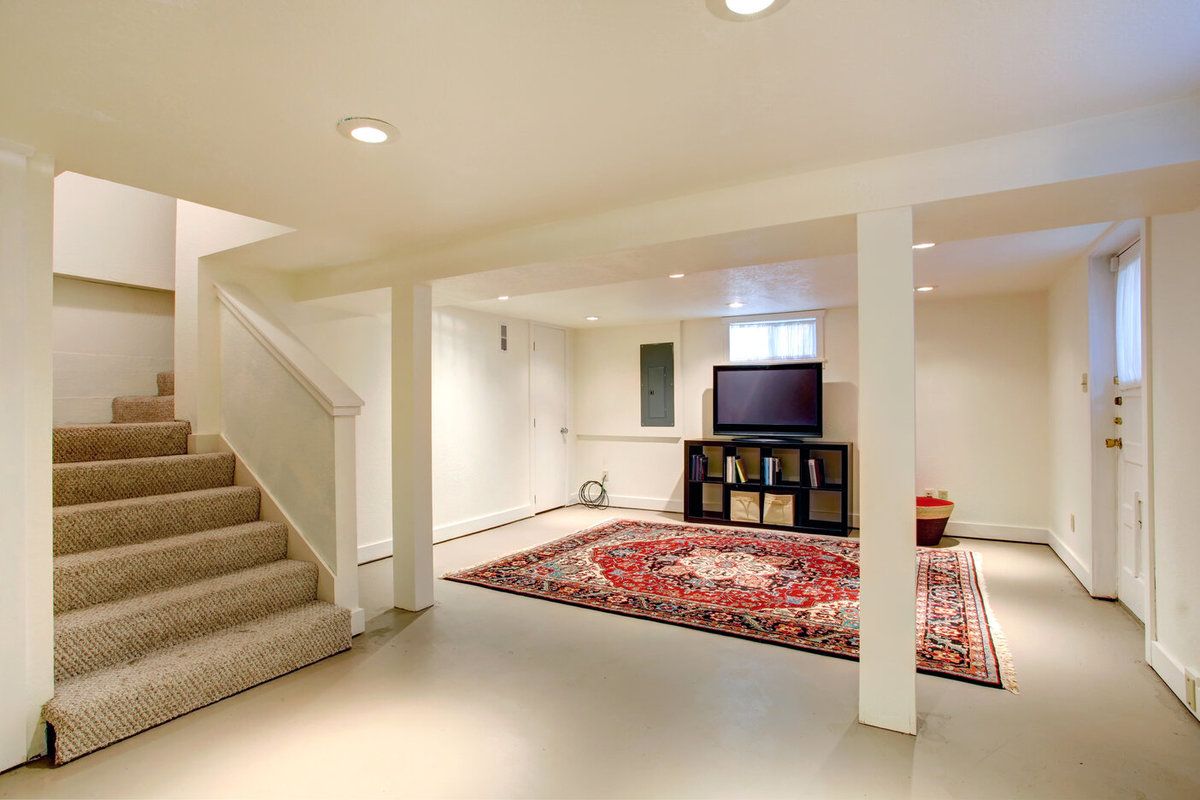
Basement Stair Code Requirements
Some regions of the country require specialized permits, and all stairs must be built to specific basement stairs code requirements as set forth by the International Building Code. The building codes for basement stairs include specifications for basement stair dimensions, including standard basement stair width and riser height, basement stair railing 1 code, and staircase minimum headroom.
No matter the design, every basement staircase must have a minimum width of 36 inches, maximum riser height of 7 3/4 inches, tread run length of at least 10 inches, minimum headroom of 6 feet 8 inches, and at least two landings (top and bottom) that are no less than the width of the staircase with a minimum depth of 36 inches. Additionally, straight staircases must have a source of artificial light. Any staircase with at least six steps must have a light source at each level.
Pros and Cons of Basement Staircases
Pros and cons can be noted for building a basement staircase. Some of the pros include easy access to the basement from inside your home. Since most homeowners install straight staircases to the basement, you’re afforded the best visibility of both the basement and the first floor. A straight basement staircase is easy, straightforward, and relatively inexpensive to install compared with stairs in the main part of the house.
A basement staircase may not be in the cards for you if your basement ceiling height is too low to safely accommodate a staircase according to building code requirements. A basement may also be too cramped and poorly lit (with no intention to redo lighting) for a safe staircase.
If you want your basement staircase to be a focal point of your home, open (or floating) basement stairs are a great option. The pros and cons of open basement stairs depend on your family and lifestyle. They are most suitable for homeowners without small children or small pets who could injure themselves in the open spaces between the steps. Because the steps are anchored directly to the wall (and not the floor), open stairs complement modern, contemporary designs with minimal embellishments.
If you’re building a staircase for purely practical reasons so that you can safely and efficiently reach your unfinished basement, the clean and polished lines of an open staircase might be wasted. Floating staircases can be the most expensive type to build, so the design might better serve a more central and visible part of the home.
Unfinished Basement Stairs vs Finished Basement Stairs
Unfinished wood basement stairs are practical and safe but lack the polished quality of stairs that are either carpeted or painted with a matching handrail. If your primary concern is function because your basement doesn’t require more than that, then you can have a handyman easily install unfinished basement stairs for less than $1,500.
Finishing a basement staircase means either adding paint or carpet. If the steps lead to a finished basement where more than just laundry and storage happens, you might want to finish the stairs to complete the look. Finishing typically includes adding paint and carpet. To paint a staircase to match a landing or stairwell, homeowners will pay around $375 for a 13-step straight staircase.
Carpet vs Wood Basement Stairs
There are distinct pros and cons to carpeting stairs as opposed to keeping them bare wood. Some pros include a softer landing if someone takes a minor spill down them. Carpeted stairs are also quieter, warmer underfoot, and offer a less expensive alternative to rug runners.
The cons of carpeting include the extra charge by the carpeting company. Stairs are difficult to carpet in general because professionals need to get the seams 7 perfectly tight in the corners. If they don’t, the carpet can easily come off the step. Carpeted stairs are also more slippery compared to bare wood. This could be an important safety consideration if you have young kids or parents carrying babies in the house. Homeowners will pay on average about $750 to carpet stairs, which will increase the average cost for a 12-step, straight basement staircase to around $2,900 as opposed to $2,100 for bare wood.

Custom vs Prefab Basement Stairs
Your basement staircase does not have to be custom-built for your space. If the space for your staircase is unusually large or small, it might be worthwhile to hire an architect to design it and a contractor to build it. With custom basement stairs, you don’t have to pay for transportation costs of materials, and you’ll have a unique design for your home. Most homeowners pay around $2,100 (materials only) for a custom 12-step straight, wooden staircase.
However, prefabricated basement stairs might be a better option for you if you don’t need to modify the unit to fit the space. Because there are fewer joints in a prefab staircase, they are considered more sturdy than custom staircases. Prefabricated staircases arrive at your home either as a single unit that’s installed as-is or as a “knocked down” unit, which has two or three separate pieces that a professional will need to install. Spiral staircases are the most common prefabricated staircase. A handyman can easily install it in a few hours. A prefabricated staircase costs between $1,000 and $5,000 (materials only) for a spiral staircase.
Enhancement and Improvement Costs
Storage Underneath
The space under the stairs may seem useless, but it can actually be used for storage. The best way to transform it into storage is to install built-in 8 cabinets under the stairs. Generally, it is considered a medium construction job for a carpenter that requires about four to six hours of labor and averages $1,500 to $2,000.
Adding a Room
A small room constructed below the stairs will cost $1,000 to $4,000 or more, depending on the size of the room. To install plumbing into the small room to create a complete washroom will cost an additional $2,025 to $2,925 for all plumbing and fixtures.
Basement Door Cost
Framing and installing a door is another option that many people undertake when installing a stairway. To frame and install a door for your staircase will average $500.
Basement Stairway Lighting
Good basement stairway ceiling lighting is important. Adding basement step lights will cost $50 to $150 per step, including labor. It will cost you on average $250 for basement stairway wall lighting.
Refinish Basement Stairs
You should try to refinish your hardwood stairs every few years or when they begin to show wear. Homeowners will pay between $5 and $8 per square foot (material and labor) to refinish basement stairs.
Outdoor Basement Stairwell Covers
To provide insulation and protection from storms, you can cover your outdoor basement stairwell with a cover made from steel or wood. Covers cost between $600 and $1,500.
Additional Considerations and Costs
- To save money, you can have the stairs built parallel to the ceiling joists to reduce installation time and materials.
- To personalize wood stairs, consider adding stencils 9. The average cost of stair decals averages $7 to $18 for a complete set.
- Heating equipment can be dangerous if placed in a home’s basement. Basements are often moist, which can damage the HVAC equipment. Additional equipment should be installed to control the moisture and keep your family healthy since excessive moisture can spur dangerous mold growth. Always have a licensed HVAC company handle all heating and air installation in a basement because it involves high voltage wiring and other specialized skills.
- Balusters 4 are optional, decorative pieces added to the space between the handrail 2 and the steps. Also called spindles 10 or stair sticks, they can be fashioned out of wood or other materials to match the railing 2 and stairs. They range in price from $100 to $1,000 each, depending on the material and design. Some balusters 3 are extremely decorative.
- If you’re especially handy and have some help, it’s possible to install a single-piece prefabricated basement staircase yourself. This option can save you a considerable amount of money in labor costs. However, knocked-down prefab staircases require a professional team because they require assembly.
- Painting stairs is a common finishing touch. The cost to paint stairs averages $0.50 to $1.60 per stair. The cost to paint the whole stairwell will cost about $400 to $600.
FAQs
- How wide do basement stairs need to be?
The width of the stairs must be at least 36 inches wide.
- How much does it cost to finish basement stairs?
It costs around $1,300 to paint and carpet a stairwell.
- How much does it cost to add a staircase to the basement?
It will cost most homeowners about $2,100 to add a 12-step wooden basement staircase with a wood handrail.
- Where should I put stairs in my basement?
You should place your staircase in a location that allows at least 6 feet 7 inches of headroom for installation. This is the required minimum headroom as outlined by the international building code.
- What can I use to cover my basement stairs?
Outdoor basement staircase covers come in metal and wood options. They cover the entire exterior basement stairwell for additional insulation and protection against weather and storms. They cost between $600 and $1,500.
Remodeling Terms Cheat Sheet
Definitions in laymen's terms, cost considerations, pictures and things you need to know.See full cheat sheet.
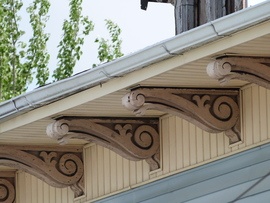 3 Brackets: A support that projects outward from one surface to hold another surface to it, such as attaching a shelf to a wall or piece of furniture. Brackets can also be used to strengthen joins between two materials
3 Brackets: A support that projects outward from one surface to hold another surface to it, such as attaching a shelf to a wall or piece of furniture. Brackets can also be used to strengthen joins between two materials
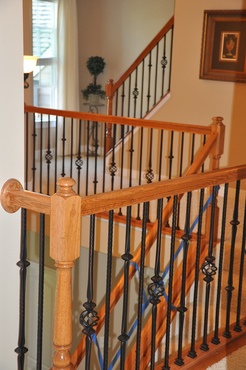 4 Balusters: Small pillars that are used to support a railing, such as on a staircase.
4 Balusters: Small pillars that are used to support a railing, such as on a staircase.
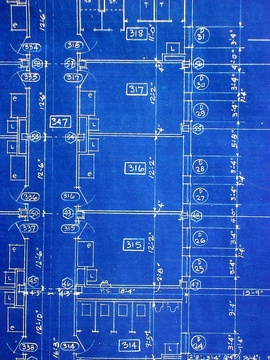 5 Blueprints: A technical drawing of an architectural design. Traditionally these were made using a printing process that produced a white line on a blue background. They can also be made with CAD software and a large-scale printer
5 Blueprints: A technical drawing of an architectural design. Traditionally these were made using a printing process that produced a white line on a blue background. They can also be made with CAD software and a large-scale printer
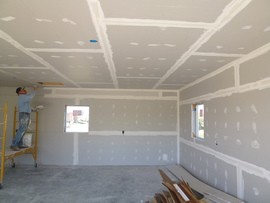 6 Sheetrock: Type of plasterboard, commonly used to build walls and ceilings, composed of gypsum that is layered between sheets of heavy paper
6 Sheetrock: Type of plasterboard, commonly used to build walls and ceilings, composed of gypsum that is layered between sheets of heavy paper
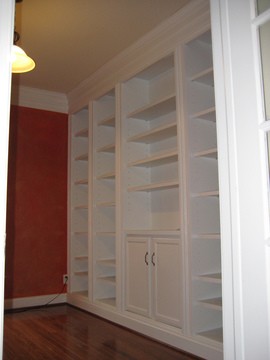 8 Built-in: An item of furniture, such as a bookcase or set of cabinets, that is built directly into the structure of the room. Built-ins are therefore customized to the room and not detachable
8 Built-in: An item of furniture, such as a bookcase or set of cabinets, that is built directly into the structure of the room. Built-ins are therefore customized to the room and not detachable
How much does it cost to install a basement staircase in my city?
Cost to install a basement staircase varies greatly by region (and even by zip code). To get free estimates from local contractors, please indicate yours.







