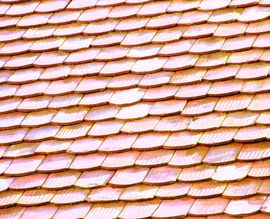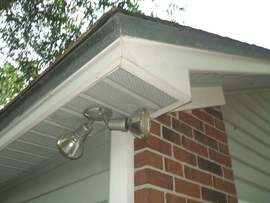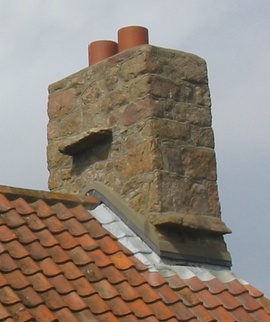How Much Does a Dutch Roof Cost?
Dutch roofs combine the space of a hip roof with the classic appearance of a gable roof. This unique style extends outward on all four sides like a hip roof. This helps create a slightly wider and more usable attic. On the front of the home, the roof changes direction and turns into a gable. This gives the home a traditional “triangle” appearance. While this makes the home look unique and gives it a more interesting roofline, it is not a complicated installation. This makes your overall costs in line with gable and hip roofs of the same size. Like hip roofs, your overall roof will likely be a little bigger than a standard gable, and you will need additional roofing material to cover it.
The national average cost for a roofing material replacement on a Dutch roof is $9,500 to $20,000, with most people paying around $12,000 for an installed 2,000 sq.ft. roof with architectural shingles. This project’s low cost is $6,000 for a 2,000 sq.ft. with basic fiberglass 3-tab asphalt shingles installed in a roof-over. The high cost is $60,000 for a 2,000 sq.ft. roof clad with natural slate shingles and a roof reinforcement.
What Is a Dutch Roof?
A Dutch roof is essentially a blend of hip and gable roofs. Hip roofs extend out to all four sides of the home evenly and are popular on home styles like the New England Four Square. Gable roofs extend outward in two directions only, so the home has a triangular appearance when viewed from the side.
Dutch roofs combine these two appearances. The bulk of the roof is in the hip style, but the front section has a gable. This makes the home look taller in the front while ensuring it still has more usable attic space.
Like hip roofs, this roofing system uses more material than gable roofs. So while the cost per square foot is the same for hip, gable, and Dutch roofs, you will pay more for the project because of having more square feet to cover.
Dutch Roof Cost Calculator
Dutch roofs can be clad in any of the materials available for conventionally pitched roofs. This includes low-cost options like 3-tab asphalt shingles, moderately priced materials like architectural shingles and standing seam 1 metal roofing, and high-quality costly materials like slate and copper. Below are the average costs to install roofing of different-quality installations on a 2,000 sq.ft. Dutch roof.
|
Dutch Roof Costs
|
|||
|---|---|---|---|
| Basic | Standard | Best Quality | |
| Dutch Roof Cost (Material Only) | $2,500 - $4,000 | $4,000 - $10,000 | $10,000 - $40,000 |
| Dutch Roof Installation Cost (Labor Only) | $3,500 - $5,000 | $5,500 - $10,000 | $10,000 - $20,000 |
| Total Costs | $6,000 - $9,000 | $9,500 - $20,000 | $20,000 - $60,000 |
| Dutch Roof Cost per Sq.Ft. | $3.00 - $4.50 | $4.75 - $10.00 | $10.00 - $30.00 |
Dutch roofs are not considered complex roofing types, and they can use any material. This includes low-cost options like 3-tab shingles 2 and plastic shingles and things like architectural shingles, concrete, and metal standing seam roofing. For the lowest-cost options, it is possible to save on costs for roof replacements by roofing over the existing material. Most other materials remove the existing shingles first. In installations involving heavy materials like clay tiles and slate, the roof often needs to be reinforced, increasing labor costs.
Dutch Roof Pros and Cons
Dutch roofs have a unique appearance that sets them apart from the gable and hipped roofs they stem from. They have the interior benefits of the hip roof, such as the top floor attic space is a little roomier than in a gable roof because of the way the roof extends. It is also a good choice for very square, symmetrical homes like the Four Square, where the roof angles emphasize their shape. At the same time, you get the highlight feature on the front of the gable roof. This can create a focal area in the siding below the roofline 3 to improve curb appeal.
However, like hip roofs, Dutch roofs require more roofing than for a home of the same size with a gable roof. This means that your roof will always be more costly to install than a gable roof on a home of the exact dimensions. You will also need to pay closer attention to gutters and flashing 4 because the area where the hip and gable areas meet could potentially be a place for water to pool, meaning it is at a higher risk of leaks.
Additional Considerations and Costs
- Lifespan. The lifespan of a Dutch roof is similar to any other roof clad in the same material. Its exact lifespan and durability are influenced by the material you install on it.
- Maintenance. The material directly influences the maintenance of your Dutch roof. It may require extra inspections to prevent leaks between the hip and gable areas.
- Flashing. Flashing needs to be installed around all protrusions and in many areas, such as the roof edging. This costs $10 to $25 a linear foot.
- Roof deck. The roof deck is the material your roofing is installed on. If this becomes compromised, you need to install a new one. This costs between $800 and $2,800.
FAQs
- What is a Dutch-style roof?
Dutch-style roofs blend hip and gable roofs. Like a hip roof, they extend outward from the center in all directions. However, they also have a gable in the front, giving the home a triangular roof appearance.
- Why are Dutch roofs so steep?
Dutch roofs are not necessarily very steep. They can rise up to 7/12 on the hipped portions and 8/12 on the gable. These rises provide more interior space on the home’s upper story.
Remodeling Terms Cheat Sheet
Definitions in laymen's terms, cost considerations, pictures and things you need to know.See full cheat sheet.
 2 Shingles: A smooth, uniform, flat piece of construction material, available in a wide variety of materials and laid in a series of overlapping rows, used to cover the outside of roofs or walls to protect against weather damage and leaks.
2 Shingles: A smooth, uniform, flat piece of construction material, available in a wide variety of materials and laid in a series of overlapping rows, used to cover the outside of roofs or walls to protect against weather damage and leaks.
 3 Roofline: Construction material, typically composed of vinyl or aluminum, used to enclose the underside of eaves and ceilings
3 Roofline: Construction material, typically composed of vinyl or aluminum, used to enclose the underside of eaves and ceilings
 4 Flashing: Pieces of sheet metal used on roofs to cover joints, such as where the roof meets the wall, or around a chimney or skylight, to protect them and prevent water leaking through
4 Flashing: Pieces of sheet metal used on roofs to cover joints, such as where the roof meets the wall, or around a chimney or skylight, to protect them and prevent water leaking through
How much does it cost to install a dutch roof in my city?
Cost to install a dutch roof varies greatly by region (and even by zip code). To get free estimates from local contractors, please indicate yours.

