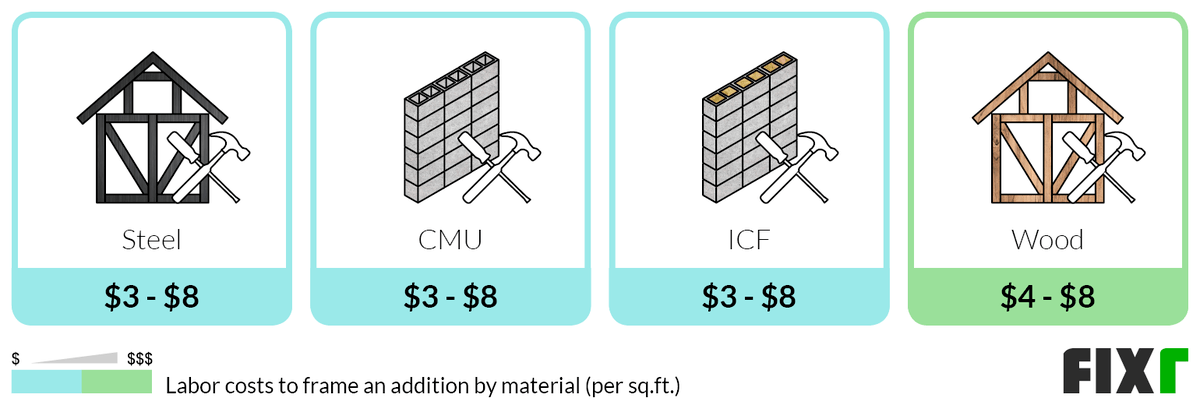How Much Does It Cost to Frame an Addition?
Planning an addition happens in stages, and each stage has a timeframe and cost. After the planning and drawing stages, the framing is the first major component that gives your addition shape.
Framing is the building of the structure for your addition. The rest of the finish work is done during the rough construction. Framing is necessary regardless of material, looks, size, and shape. Most homes are framed with wood in stud walls, but you can also frame them in steel or insulated concrete forms (ICF). Each material has a different cost.
The national average cost of framing an addition is $6,000 to $8,000, with most paying around $7,000 for a 400 sq.ft. addition using a wood stud wall frame construction with 16” studs. This project’s low cost is $800 for a 45 sq.ft. wood stud wall frame on a bump-out addition. The high cost is $9,500 for a 400 sq.ft. addition framed in ICF blocks.
Cost of Framing an Addition
| Cost to Frame a Room Addition | |
|---|---|
| National average cost | $7,000 |
| Average range | $6,000-$8,000 |
| Low-end | $800 |
| High-end | $9,500 |
Addition Framing Cost by Project Range
What Is Framing in Construction?
The frame is built after the foundation is poured for new construction. A house or building frame is essentially a skeleton. It is the unfinished walls, roof, and general layout. It is usually built of wood and covered in plywood 1 sheathing. Commercial buildings - and some residential buildings - may also be built of a steel frame. Newer homes can also use ICF blocks, which are insulated concrete forms that create solid walls for the home from the ground up rather than a skeleton frame.
The frame gives your home support, structure, and basic shape and size. In an addition, the frame is built as an extension and finished with the same materials as the home for a seamless appearance.
Addition frames may include the exterior walls or the exterior and interior walls, floors, and roof. This depends largely on the addition size and type. Second-story additions cost about $3 a sq.ft. more than first-floor additions for the framing, and more complex additions with multiple rooms cost even more.
The most common framing type today is called platform framing. This means your addition is built from the ground up, with each level acting as a platform for the one above.
Cost to Frame an Addition per Foot
When framing an addition, you are likely thinking about the addition as a whole. This means considering the project’s square footage and cost per square foot. Additions frequently cost between $150 and $250 a sq.ft. in total, including the interior and exterior finish work. However, the frame is different.
Wooden frames are priced by the board foot or the cost of one square foot of material that is 1” thick. In addition, a stud wall for a frame can have varying amounts of lumber, even for a wall of the same size. For example, if you create a stud wall that is 16” on center, you use more lumber than a stud wall that is 24” on center. You also create thicker, heavier, and more expensive walls if you use 2” x 6” boards than if you use 2” x 4” boards. The wall height, how many windows it has, and the overall shape also influence how much lumber is used. The cost to frame an addition has an incredibly wide range of costs, even if you only consider one material, with wood being the most common.
Assuming you use 12’ high ceilings with studs 16” on center and 2” x 4” lumber, you can get an average square foot cost for the addition of between $15 and $20 a square foot. This is not the same cost as per square foot in the walls or the cost of the board foot. If you use steel or concrete blocks, your costs increase to between $20 and $25 a square foot for the addition’s frame.
The costs below are for the average cost range for framing an addition in a range of sizes. Changing variables like height or stud spacing can alter your costs. Larger additions, which may have additional interior framed walls than smaller additions, may also have different costs.
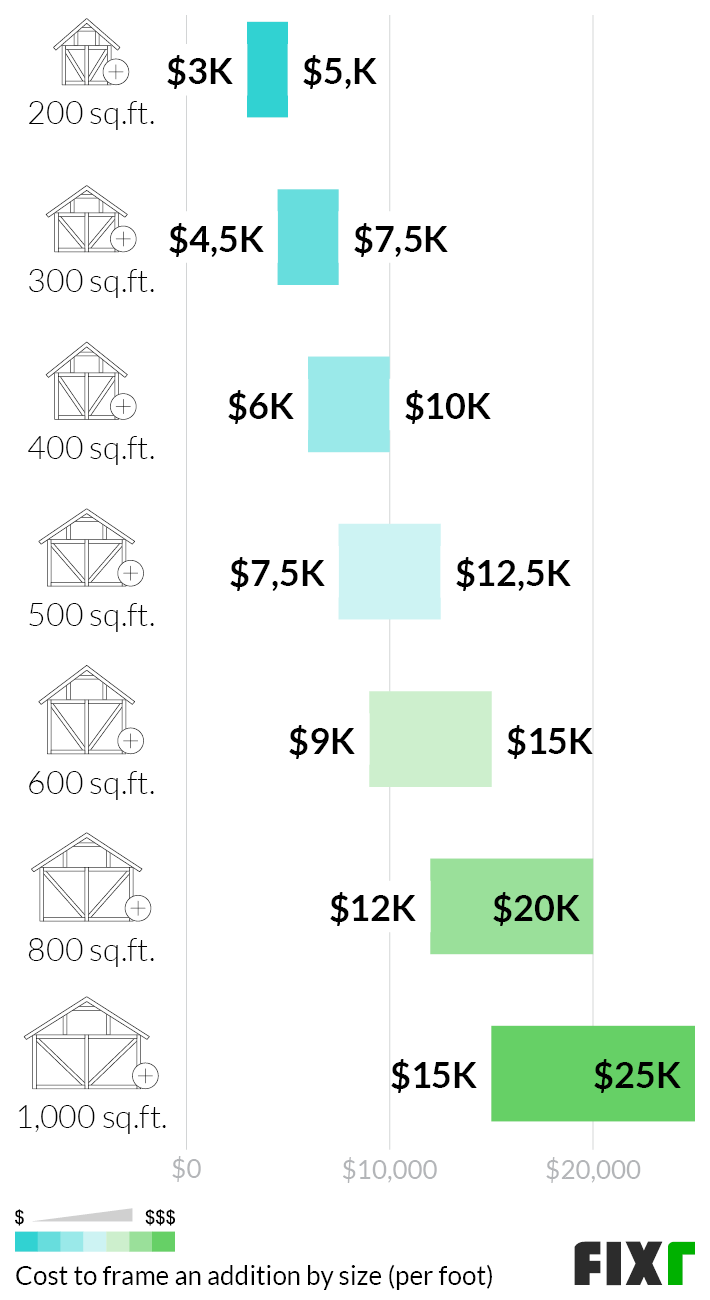
| Addition Size | Average Cost to Frame (Labor Included) |
|---|---|
| 200 sq.ft. | $3,000 - $5,000 |
| 300 sq.ft. | $4,500 - $7,500 |
| 400 sq.ft. | $6,000 - $10,000 |
| 500 sq.ft. | $7,500 - $12,500 |
| 600 sq.ft. | $9,000 - $15,000 |
| 800 sq.ft. | $12,000 - $20,000 |
| 1,000 sq.ft. | $15,000 - $25,000 |
Cost to Frame an Addition by Material
When framing an addition on an existing house, most people use wood or lumber for the frame. This is the easiest and least expensive material and method for framing a home. However, if your home does not currently have a wood frame but has a steel or concrete frame, you may want to use the same frame for the addition. This is a good idea if you use steel or concrete for stability in areas prone to earthquakes because switching to wood may make your addition more vulnerable.

| Framing Material | Average Costs per Foot (Materials Only) |
|---|---|
| Wood | $0.65 - $1.10/linear foot |
| CMU | $3 - $5/sq.ft. |
| Steel | $9 - $11/sq.ft. |
| ICF | $14 - $18/sq.ft. |
Wood Framing for Additions
The cost of wood framing for an addition is $0.65 to $1.10 a linear foot. Lumber for wood frames is sold in lengths between 8’ and 16’. Most are between 2” x 4” and 2” x 6” in thickness. Most frames have multiple parts, including the header, footer, studs, and cripples. This means you need more lumber per wall in feet than the wall’s length or square footage. Wood construction is the most common method for framing. Most two-man teams can frame 40 to 50 linear feet in a day, making this one of the fastest methods for construction.
CMU Addition Frame
The cost of a concrete masonry unit (CMU) frame averages $3 to $5 a sq.ft. CMUs are a less common framing method but may be used for some homes or parts of homes. These are solid or hollow concrete blocks stacked to build solid walls. The resulting structure is more heavy, durable, and stable than a timber frame. If you live in an area prone to earthquakes and other natural disasters, this frame can mitigate some damage. Material costs are not dramatically more than lumber, but installation costs may be much higher.
Steel Frame Home Additions
The cost of a steel frame addition ranges from $9 to $11 a sq.ft. for the material. These costs do not include fabrication or transport, which can add extra costs to a steel frame. Steel is predominately used in commercial settings but makes a small percentage of residential frames each year. Steel is more durable and capable for larger structures, so it is more common in commercial settings. It can be difficult to find a contractor who works with steel for residential additions, and the added strength is not necessary in most cases. If you build a very large or complex structure or want added stability and strength, steel is one method of achieving this.
ICF Framing
The cost of insulated concrete forms (ICF) is $14 to $18 a sq.ft. ICF blocks are concrete forms filled with insulation as they are installed. Using them is like building with legos, so your home goes up quickly. ICF blocks are becoming more common because they offer the chance to build a house frame insulated against thermal transfer and sound. They are easy to build with and dramatically lower your energy bills because they have an inherently tight building envelope. While they have higher costs per square foot, they do not require sheathing or house wrap, cutting down on building costs. They also generally have lower energy bills than other homes.
Labor Costs to Frame an Addition
The framing process varies depending on your location and framing material. Wood frames are typically built after pouring the foundation. Framing erects the walls’ skeleton and frames the windows and doors. Interior framing puts up the skeletons of the walls, but these are not finished until later, when the plumbing and electrical work is complete.
In some areas, the framers may go a step further, putting up the final exterior wall sheathing and roof and installing house wrap and exterior insulation. Framers do not do further indoor work.
The process is similar to steel, but it may take longer. There is also less finish work done outdoors. Steel has additional work with beam fabrication and different processes for putting the frame together. This means the process takes longer and costs more in labor per square foot.
ICF blocks and CMUs are used primarily on the exterior walls, so interior framing of the walls is done separately with lumber. Because the exterior walls are finished minus the siding, the frame is considered complete once the walls are erected.
For an addition, your frame could be as simple as the exterior walls and a few roof trusses. It could also be a complex second floor with multiple interior walls and a full roof. This means your project can have a range of framing costs. Labor can also vary by material, with some materials taking more effort and time to construct than others. Below are the average costs per square foot to build an addition, based on the cost of labor per square foot of construction. Keep in mind these costs are for the construction only, so do not multiply these costs by the total square footage for total labor costs. It is also important to note that steel and concrete can be installed more quickly than wood. Therefore, your labor costs may be cheaper, depending on how the builder works and how many people are building the frame at once.

| Framing Material | Labor Costs per Sq.Ft. |
|---|---|
| Steel | $3 - $8 |
| CMU | $3 - $8 |
| ICF | $3 - $8 |
| Wood | $4 - $8 |
Cost to Frame a Wall per Linear Foot
Interior walls in an addition will sometimes be charged at a rate of linear feet, assuming the wall height is consistent. This can be a faster and easier way for some contractors to price their work because the lumber is typically sold by the linear foot.
The cost to frame a wall per linear foot is around $15 to $30 a linear foot, including the studs and plates. This does not include the costs of drywall 2, sheathing, or other costs that may be added to the finish cost of the wall.
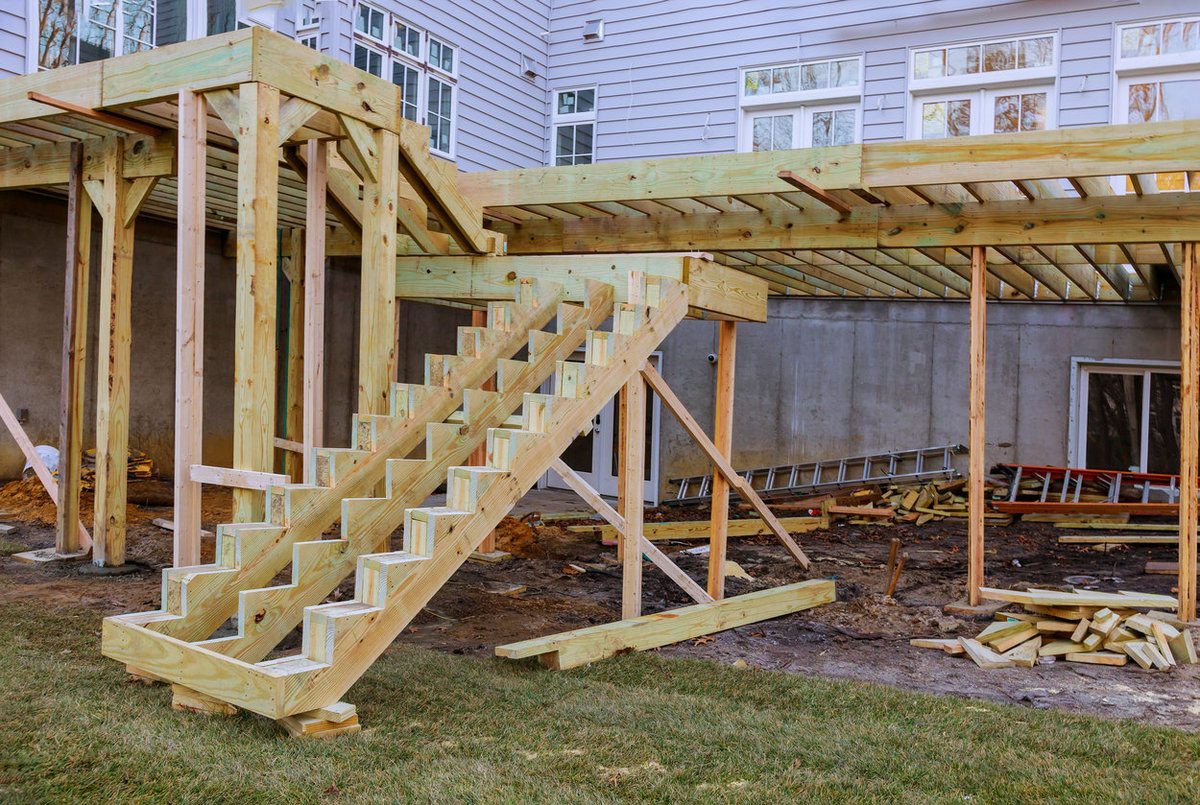
ICF vs Wood Frame
Wood frame homes are the most common type built today. However, with the rising costs of lumber and energy, many people are looking at ICF. Historically, ICF homes cost about $5 to $6 more a sq.ft. than wood. However, with the rising cost of lumber, they are now frequently only $1 to $3 more per foot. This does not consider the lack of sheathing or house wrap required with a wood frame, which adds thousands of dollars to the project cost.
ICF is not as widely available as wood, so you may have difficulty finding a contractor who can work with it. However, an ICF home is much more energy-efficient. It is also quieter because the insulation blocks sounds from outside. Many ICF homes have reduced energy rates that make up the difference in costs between themselves and wood-frame homes. They are often recommended for some newer home types.
Wood frames are easier to build from an availability standpoint because most builders have worked with them. This means you have an easier time finding a builder for a wood-frame home. Even with an ICF home, you still need wood framing for the interior walls and roof unless you use steel for the roof frame.
The costs below are for the total square foot cost for all materials and labor when building an addition.
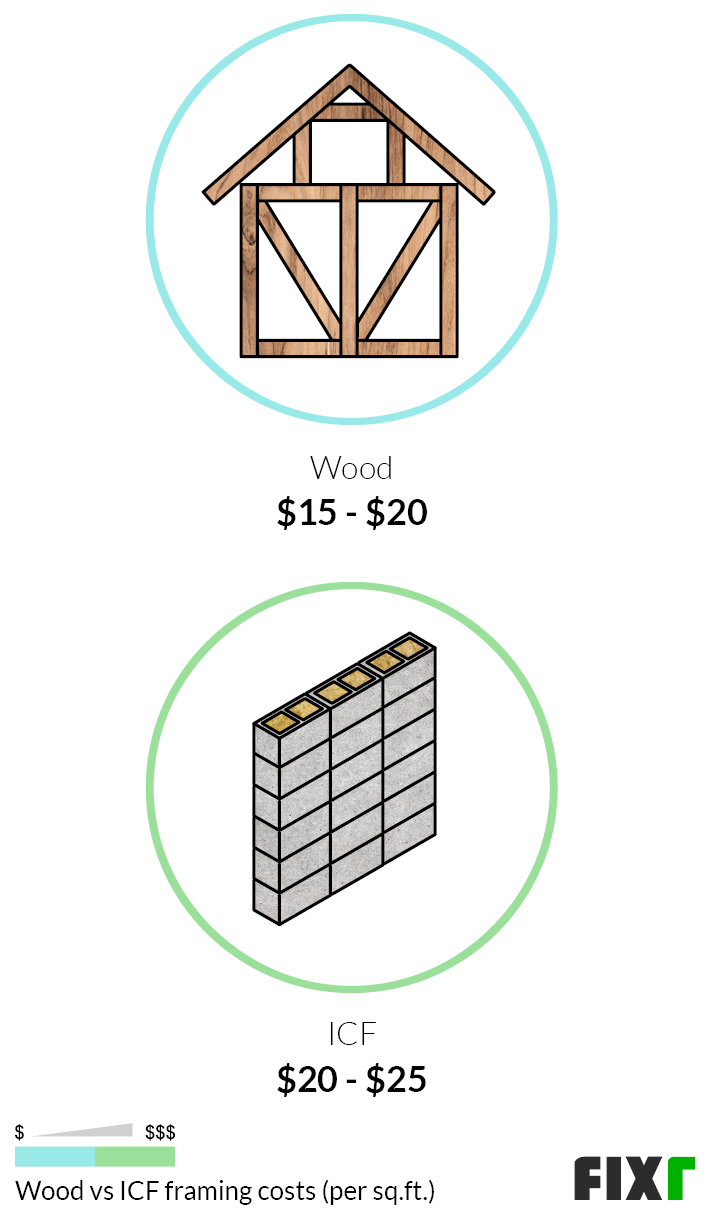
| Framing Material | Average Costs per Sq.Ft. (Labor Included) |
|---|---|
| Wood | $15 - $20 |
| ICF | $20 - $25 |
Enhancement and Improvement Costs
Sheathing
Sheathing is the material installed over the wood frame’s exterior. It is typically made of plywood but can be OSB (oriented strand board) or SIPs (structural insulated panels). Concrete frames and some steel frames do not require sheathing, but wood frames do. This adds $2 to $5 a sq.ft.
Building Wrap
Building wrap, also called house wrap, is installed over the frame’s exterior before installing the siding. It is sometimes paired with insulation. Some framers install this, depending on the area. It costs around $1 to $2 a square foot installed.
Window Installation
The frame is made to accommodate windows and doors in the design. Some framers take the additional step to install the windows themselves. New windows cost around $650 to $1,290 each for wood windows.
Insulation and Building Envelope
In addition to the sheathing, most homes have insulation added to the exterior over the frame. This creates a tight building envelope and lowers energy costs. ICF blocks do not require this because the insulation is part of the frame. However, it is recommended for most new wood-frame homes. This insulation costs between $2.40 and $3.75 a sq.ft. installed.
Additional Considerations and Costs
- Crew. When working with a general contractor or a home builder, they likely have their own framing crew. This means you do not need to hire framers on your own. If it is not a wood frame, specify the frame type you want ahead of time.
- Project manager. If you do not hire a builder or home contractor, you are acting as the project manager. In this case, take the time to research framing companies, including reading reviews and asking for references. Ensure details are spelled out in the contracts, and you get a lien release for safety.
- Building plan. To ensure your framing costs do not increase, settle on your building plan before you begin. Changes to the plan after construction begins increases costs.
- Complex plans. Complex additions and plans cost more to frame than simple plans. Added intersecting 3 walls and slopes take more materials and time to build, increasing the price.
- Wall construction. Wood frame walls are most frequently built on the ground and raised into place. This ensures better precision to eliminate issues later on. Steel and concrete walls are built in place.
- Special details. If you include special details in the design of your addition, such as high ceilings, tall windows, or added soffits 4, your costs are higher.
- Roof framing. In most cases, the roof frame is part of your addition framing. However, roof framing is sometimes considered a separate cost at an additional $9 to $11 a sq.ft. You may need to contract this separately if it is not included in the original plan.
FAQs
- How much does it cost to frame an addition?
Framing costs generally range between $15 and $25 a square foot for an addition. Your costs vary depending on the design complexity and materials.
- Is metal framing cheaper than wood?
No, a metal frame costs more, in the range of $20 to $25 a sq.ft. fully installed. A wood frame costs closer to $15 to $20 a sq.ft.
- How much does framing cost per linear foot?
Your interior walls may be framed and priced by the linear foot. This has an average cost range of $15 to $30 a linear foot.
- When should I replace my framing?
It is rare for the frame to need replacing. That requires significant structural damage, such as a major earthquake. In some rare cases, you need to add support to your original framing if you increase your home’s height and weight, but true replacements are extremely rare. If you are concerned about your home’s frame, speak to a building inspector or contractor.
Remodeling Terms Cheat Sheet
Definitions in laymen's terms, cost considerations, pictures and things you need to know.See full cheat sheet.
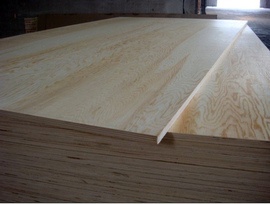 1 Plywood: An engineered construction material manufactured from thin slices of wood glued together in alternating grain patterns for strength
1 Plywood: An engineered construction material manufactured from thin slices of wood glued together in alternating grain patterns for strength
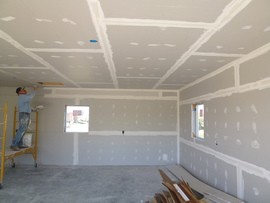 2 Drywall: Type of plasterboard, commonly used to build walls and ceilings, composed of gypsum that is layered between sheets of heavy paper
2 Drywall: Type of plasterboard, commonly used to build walls and ceilings, composed of gypsum that is layered between sheets of heavy paper
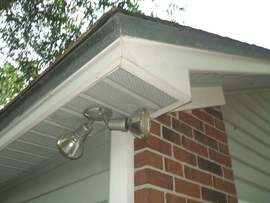 4 Soffits: Construction material, typically composed of vinyl or aluminum, used to enclose the underside of eaves and ceilings
4 Soffits: Construction material, typically composed of vinyl or aluminum, used to enclose the underside of eaves and ceilings
How much does it cost to frame an addition in my city?
Cost to frame an addition varies greatly by region (and even by zip code). To get free estimates from local contractors, please indicate yours.



